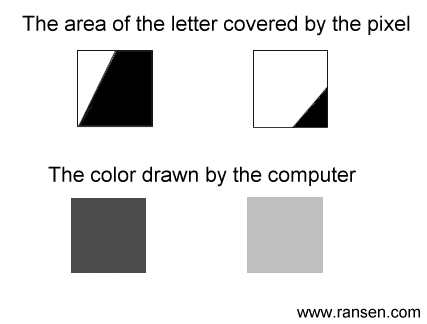PROJECTS
Name
Location
Year
Hybrid High-Rise Office
Shanghai (China)
2016
Vertical Masterplan - MA2
Suzhou Road / Wusong Road
The Hybrid Office project is a reflexion on Shanghai's use of the private/public space.
Combining into one building the work and the leisure, and keeping a workspace quality and productivity by using the intimacy gradient and other solutions.
Inspired by the dithering process of pixel fragmentation, where on a large scale creates a gradient but if you zoom in you can clearly see the practical limit; a gradient of activities is established by using a collage of squares
These activities refer to a study by the Harvard Finance Review where they expose the different types of environment you needed to succfulfill your work and follow as thus:
First you have the Controlled Attention environment, it is needed for heavy thoughtful labor and is mainly based on a quiet enclosed space.
Then you would have the Stimulus Driven Attention, where this time your worklabor is defined by your surroundings, this environement offers aditional inspirational activities, for example a lot of writers get it when they are at a sitting at a café....
And finally there is the Rejuvenation activity; it’s a time-out for our brains and bodies and often a chance to engage socially with others.
Mix them all toguether.
Find attached inspirational references
 |
|---|
 |
 |
 |
 |
 |
 |
 |
 |
 |
 |
 |
 |
 |
 |
 |
 |
 |
 |
 |
 |
 |
 |
 |
 |
 |
 |
 |
 |
 |
 |







The pre WW II modernist theories gave birth to the Taylorist office, where a distinction is made between the management and the labor. This distinction is coming from applying the Taylor economic model of the late industrial revolution, from the factory with the assembly line, to the organization of an office. Making a differentiation between analysis and execution made our societies advance from “blue collars” to “white collars” and from an architectural perspective created the open-space for the employees and the individual offices for the executives and managers.
The design of the typical plan comes from adapting the diagram Gradient of Activities according to the urban context.
Foremost by placing the public space in the south-east corner of the parcel, to enjoy the sun and face the Pudong Skyline. And at the opposite corner the more private and intimate activity faces a group of offices at the north-west. Each working activity type features common space for all the employees next to it.
The Controlled Attention is next to a calm and relaxing lounge/garden, the Stimulus Driven Attention gathers a library surrounded by a flow of moving people, and finally the Rejuvenation is a collection of shifted slabs. In addition to the function each tower uses a structure and a specific furniture according to each activity